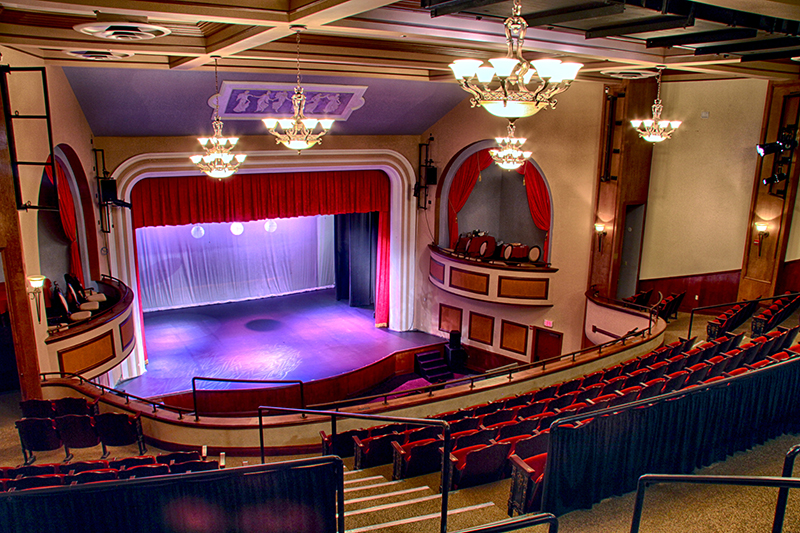Book
THEATER SPECIFICATIONS
Seating Capacity for 453; 245 down, 208 up. 4 wheelchair positions down.House can be special seat priced — 81 Preferred seats in 1st 6 rows center orchestra; 30 in 1st 2 rows center balcony.
- 32’w x 24’d Proscenium Main Stage with 11′ center to 8′ deep Apron & 12’w x 24’d wings
- 6 Fly Lines (subject to availability), White CYC
- 12′ x 22′-6″ Flown Projection Screen
- Digital Projection for Movies & Lectures
- ETC Ion XE lighting console
- Allen & Heath SQ7 – 48 Channel Digital Mixer
- Martin Audio Wavefront Precision Compact Line Array with Cardioid Subwoofers
- Numerous Dressing Rooms
- Theatre Ghost

